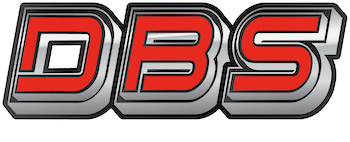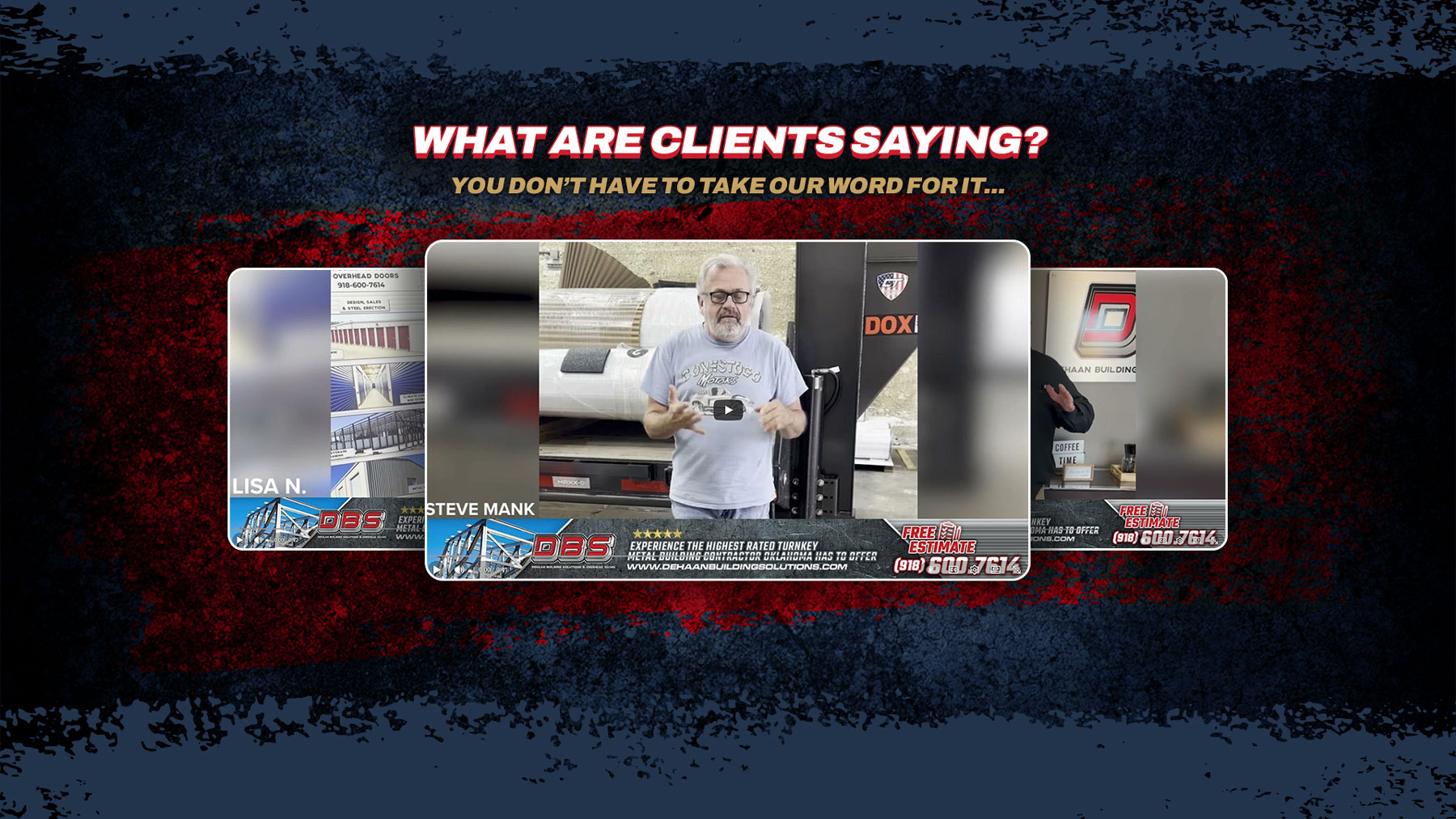Experience the Highest Rated Design/Build, Turnkey Metal Building Contractor Oklahoma Has to Offer

Got land? Ready to build?
Metal Buildings
We live in a very fast paced world where more and more companies are looking for smarter and more efficient ways to build their metal buildings with Tulsa construction company. The cost of tariffs, shortage of labor (legal citizens) and the price of building materials have skyrocketed, so building smarter is a must! Pre-engineered metal buildings Tulsa, also known as Red Iron metal buildings or (PEMB) have changed the way a lot of businesses choose to build their buildings. Pre-engineered metal buildings are approximately 30% cheaper to build than traditional steel buildings and can be erected faster, which saves time which is money for business revenue.
Self Storage
When choosing a company to design and build your self-storage facility you are needing to find a company that has a great reputation for quality, and of course build-out price matters. Whether you are building your first self-storage complex, or metal buildings Tulsa or adding on to an existing one DeHaan Building Solutions has you covered. We take great pride in the quality of self-storage facilities we build nationwide. Our self-storage team specializes in the design and construction of standard single story mini-storage buildings, climate controlled storage buildings, and boat / RV self-storage facilities.
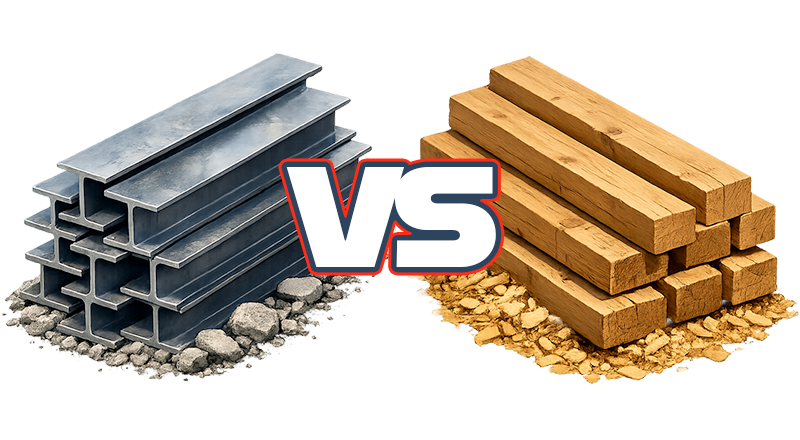
Why Choose Metal vs Wood?
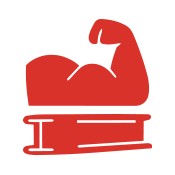 Stronger
Stronger Longevity
Longevity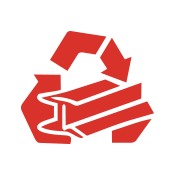 recyclable
recyclable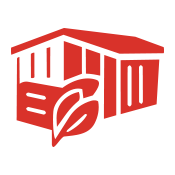 Environmentally
Environmentally
friendly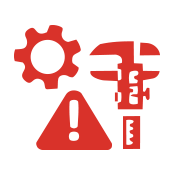 more precision
more precision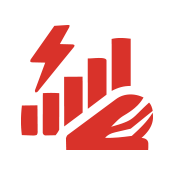 energy
energy
efficiency
Why Choose Pre-Engineered Steel vs Conventional
 Less Expensive
Less Expensive Quicker Delivery and Installation
Quicker Delivery and Installation Flexible Design
Flexible Design Less Interior Columns / More open space
Less Interior Columns / More open space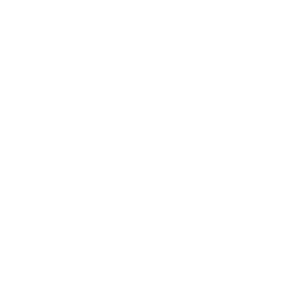 One Source Manufacturer
One Source Manufacturer
About DeHaan Building Solutions
I entered the metal building industry in 1987 as a detailer for a major brand manufacturer. My experiences in design, detailing, estimating, customer service, and field sales. Having over 38 years experience has given me tremendous knowledge in the metal building industry. I have used this knowledge and implemented a service that exceeds customer expectations. My business was started in February of 2000, with my wife Mary starting with me in 2022 as a family-owned business. Mary has brought an elevated level of customer service and sales to our business. Here at DeHaan Building Solutions, metal buildings Tulsa construction company, we focus on each customer’s needs. As our business has grown, we are continuously adding products and services for our customers. Each customer has unique needs and requests. Knowing that, we can deliver more products than most metal building manufacturers are willing to do, which sets us apart from the competition. Our focus is a one-stop shop for our customers. So, whether you need a metal building, concrete services, steel erection services, self-storage buildings or just a roll-up door, we are here to help.
Here at DeHaan Building Solutions we are “Building Solutions Together.”
 Tailor-Made
Tailor-Made Fast Turnaround Time
Fast Turnaround Time Start to Finish Project Management
Start to Finish Project Management Locally-Owned
Locally-Owned Frequent Feedback
Frequent Feedback
If you are looking for the best design / build Metal Buildings Tulsa, then DeHaan Building Solutions is the company that will meet all your needs.
When choosing Metal Buildings Tulsa through Dehaan Building Solutions, you can be sure that you will be working with a company that understands local needs and will provide you top quality service with faster lead times, which means your project will get moving quickly and get completed in the same fashion, never sacrificing on quality, durability or integrity.
Metal Buildings Tulsa need buildings that will withstand the high winds and extreme heat that Oklahoma has, so durability is a must! When looking for a company that builds Metal Buildings Tulsa, you are looking for a company that has a trusted name and builder that is flexible, honest and has experience. Scott, the owner of DeHaan Building Solutions has over 30 years of experience building Red-Iron metal buildings. DeHaan Building Solutions not only services Metal Buildings Tulsa in Oklahoma, but we build nationwide. DeHaan Building Solutions builds Metal Buildings Tulsa and supply’s Roll- up doors to climate controlled self-storage, contractors looking for someone local, developers who are looking to build locally and nationwide.
We are a family-owned business that treats every customer like a neighbor. because many of you are. When searching for a builder to build your Metal Buildings Tulsa you are looking for a company that will give you a complete and competitive price and meet all your needs. DeHaan Building Solutions provides metal buildings Tulsa with red iron (PEMBs) that are a custom ordered steel building that are efficient. cost predictable, faster construction times and versatility. Our metal buildings Tulsa built with red-iron are used to build a wide variety of structures, including agriculture buildings, warehouses, retail stores, office buildings, churches and schools. Metal Buildings Tulsa built by Dehaan Building Solutions, Tulsa construction company, are built to last. DeHaan Building Solutions not only builds pre-engineered metal buildings and self-storage facilities but offers Tulsa Metal buildings Oklahoma’s only Roll- up Door Warehouse located at 8310 E. 73rd St., Tulsa, OK, 74133, which means no waiting for weeks for freight, or paying high shipping costs.
DeHaan Building Solutions has a reputation for bringing creativity to construction. Our commitment to excellence to Metal Buildings Tulsa is unparalleled – setting up across the nation with an expansive range of innovative solutions that meld design and integrity in perfect harmony. We are turning your Tulsa construction company metal building dreams into reality. With expertise spanning over three decades, DeHaan Building Solutions guarantees the most cost – effective and convenient outcome for any metal building Tulsa or Tulsa construction company project. Our dedicated team of professionals develops personalized solutions tailored to your individual needs – ensuring that you receive and experience surpassing all expectations for your metal buildings Tulsa project. DeHaan Building Solutions specializes in building Pre-Engineered Metal Buildings and Self-Storage Facilities. Our mission is to bridge the gap between the building Manufacturers and General Contractors / End Owners, offering products and services that the typical Metal Buildings Tulsa Manufactures do not offer. Our team stands ready to handle all component requirements, large and small. We offer faster lead times for delivery or pickup options that no other company offers. You can be assured that the production of your metal building Tulsa needs will be met in a timely fashion. Our wide range selection of steel parts ensures easy accessibility, so projects stay on track. DeHaan Building Solutions provides tailor-made solutions that ensure your metal building needs and is compliant with all requirements. Our team of experts has built a strong line-up of metal buildings Tulsa, specifically designed to be used in industries across all regions bringing design and integrity together for unparalleled results.
DeHaan Building Solutions uses a 9 Step process to your Metal Building Tulsa construction company. Step 1:) Generate a Building Quotation, step 2;) Obtain a Building order, Step 3:) Final Design, Step 4:) Draft Approval Drawings, Step 5:) Final Erection Drawings, Step 6:) Detail All Part Drawings, Step 7:) Generate Bill of Materials, Step 8:) Submit Shop Drawings for Production, Step 9:) Deliver Project to Jobsite. There are a lot of things to consider when planning a Metal Building Tulsa.
THE PURPOSE AND FUNCTION:
Before having your pre-engineered metal building designed, it is best to have answered some of these questions, then write them down on paper. This will give you a chance to make changes to your idea,
- What size building do you want? Then what size building do you actually need? This might change quite a few times as ideas evolve.
- Whats the layout of your building? This too will most likely change as your needs will need. Example: you might decide that you will need to change the pitch of your roof according to the machines or work vehicles, and you might need to add more doors to accommodate those machines, door sizes as well might change. This is where your company that is helping you design your building will be of much help guiding you through the process.
- specific features needed for the space you are building.
- Does your building need ventilation? Will your building need insulation?
- Will the doors need to be insulated?
- Will your doors need an operator Or chain hoist?
- Will the doors need to be fast opening and closing?
- Will you need a fire wall?
- Will you need walk through doors?
- Will you need a handicap entrance, bathrooms and how many bathrooms is there to be according to code for the size of your Metal Building Tulsa?
- What size parking lot do you need or loading docs? This will also be determined by the size of land you have.
LOCATION AND ENVIRONMENTAL FACTORS:
The location of your Metal Building Tulsa whether it may be for your business, school, church, agriculture arena, gym, the location and the environmental elements will play a big part in the design of your Metal Building Tulsa. It is important to know that specific zoning, building codes, and weather may require special consideration in the design. For example:, buildings located in areas prone to hurricane or tornado activity, or blizzards or extreme cold/heat may require additional structure support.
Whether you’re ready to break ground or just start to explore your options, DeHaan Building Solutions would love to be a part of your journey.
